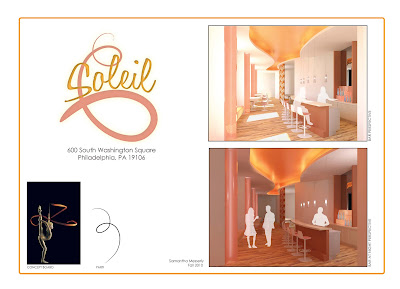
Thursday, December 9
Hospitality Studio - Fall 2010
The concept for this project was vitality. A hotel/restaurant where guests can feel youthful, exhuberant, and revived.


Labels:
architecture,
boutique,
design,
hospitality,
hotel,
interior,
project
Friday, October 29
Tuesday, June 1
Monday, January 18
Kitchen Detail - Hand Draft
Fall Term Final Project
Fall Term Final Project
Here is my final project from Fall Term. We had to design a retail space for a designer that did not currently have a flagship store. I chose to design a space for Abigail Lorick (http://www.loricknewyork.com/) and this is the result. These are perspectives done of the space using 3D Max and Photoshop.






Subscribe to:
Comments (Atom)























